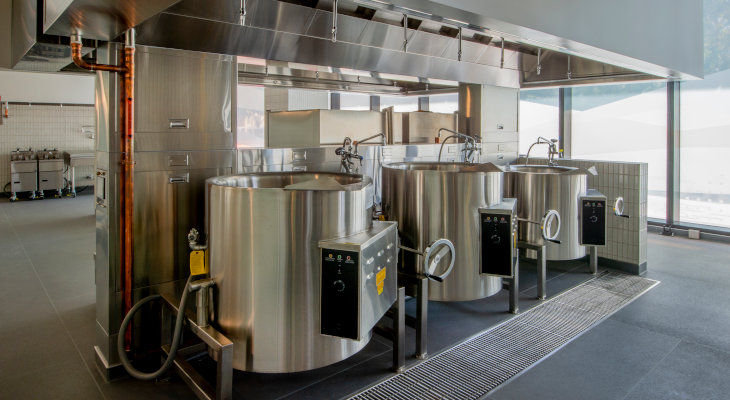
Scaled Drawings
Our scaled drawing services support foodservice equipment dealers, manufacturers, and consultants by delivering precise, detailed plans for projects of any size. Whether it's a large corporate campus or a compact retail space, we provide accurate drawings that clearly represent the project vision. Using the latest technology, we create scalable, easy-to-understand drawings that enhance functionality, safety, and efficiency. Our tailored approach ensures that every drawing—regardless of scale—meets the specific requirements of your space and project goals.
Our Proccess
Flexibility
Our clients can scale their production capabilities up or down without adding overhead staff.
Coordination Proccess
We’ve worked on projects of all sizes, from small foodservice operations to large-scale manufacturing facilities.
Innovation
We use the latest AutoCAD software and cutting-edge hardware to deliver precise, high-quality drafting.
Question & Answers
Question & Answers
To begin your project, we require:
- A current wall background file in CAD or Revit. If unavailable, detailed wall line measurements will be needed.
- Make & model information for foodservice equipment, ideally as an AutoQuotes export.
- Any system drawings from hood, refrigeration, or walk-in manufacturers.
- Written approval of our project estimate.

