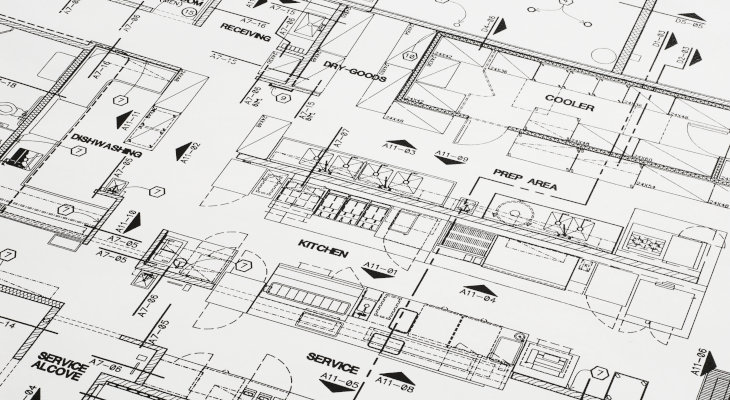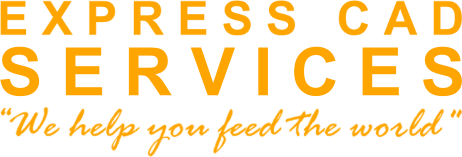
Custom AutoCAD Drafting
Our custom AutoCAD drafting services support foodservice industry partners by providing precise equipment plans, schedules, dimensioned MEPs, and elevations—all designed to enhance your workflow and productivity. Whether you're developing a new restaurant, food venue, or a specialized piece of foodservice equipment, our team ensures every detail is accurately documented. Using the latest AutoCAD technology, we create high-quality, industry-compliant drawings that align with your vision and project requirements
Our Proccess
Flexibility
Our clients can scale their production capabilities up or down without adding overhead staff.
Coordination Proccess
We’ve worked on projects of all sizes, from small foodservice operations to large-scale manufacturing facilities.
Innovation
We use the latest AutoCAD software and cutting-edge hardware to deliver precise, high-quality drafting.
Question & Answers
Question & Answers
To begin your project, we require:
- A current wall background file in CAD or Revit. If unavailable, detailed wall line measurements will be needed.
- Make & model information for foodservice equipment, ideally as an AutoQuotes export.
- Any system drawings from hood, refrigeration, or walk-in manufacturers.
- Written approval of our project estimate.

