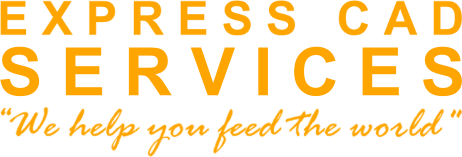
Equipment Specifications
Our team works closely with manufacturers and suppliers to ensure all specifications are accurately documented, helping you avoid costly mistakes and delays. Whether it’s for new installations or upgrades, we create precise, detailed equipment drawings that meet industry standards and support seamless procurement and installation. By incorporating accurate measurements and clear visual representation, we help streamline the installation process, making it faster, more efficient, and hassle-free.
Our Proccess
Flexibility
Our clients can scale their production capabilities up or down without adding overhead staff.
Coordination Proccess
We’ve worked on projects of all sizes, from small foodservice operations to large-scale manufacturing facilities.
Innovation
We use the latest AutoCAD software and cutting-edge hardware to deliver precise, high-quality drafting.
Question & Answers
Question & Answers
To begin your project, we require:
- A current wall background file in CAD or Revit. If unavailable, detailed wall line measurements will be needed.
- Make & model information for foodservice equipment, ideally as an AutoQuotes export.
- Any system drawings from hood, refrigeration, or walk-in manufacturers.
- Written approval of our project estimate.

