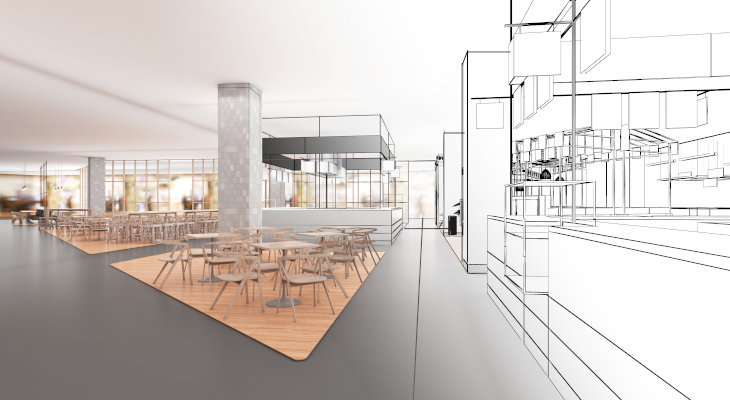
Revit & BIM Services
Our Revit and BIM (Building Information Modeling) services enhance the design and construction process by providing digital 3D models that improve accuracy and efficiency. We use advanced Revit & Navisworks software to create highly detailed, data-rich models for every aspect of your foodservice project. These services allow for seamless collaboration, quick adjustments, and the identification of potential issues before construction begins. By utilizing BIM technology, we streamline the process, reduce errors, and ensure that your project is delivered on time and within budget while meeting all design specifications.
Our Proccess
Flexibility
Our clients can scale their production capabilities up or down without adding overhead staff.
Coordination Proccess
We’ve worked on projects of all sizes, from small foodservice operations to large-scale manufacturing facilities.
Innovation
We use the latest AutoCAD software and cutting-edge hardware to deliver precise, high-quality drafting.
Question & Answers
Question & Answers
To begin your project, we require:
- A current wall background file in CAD or Revit. If unavailable, detailed wall line measurements will be needed.
- Make & model information for foodservice equipment, ideally as an AutoQuotes export.
- Any system drawings from hood, refrigeration, or walk-in manufacturers.
- Written approval of our project estimate.

