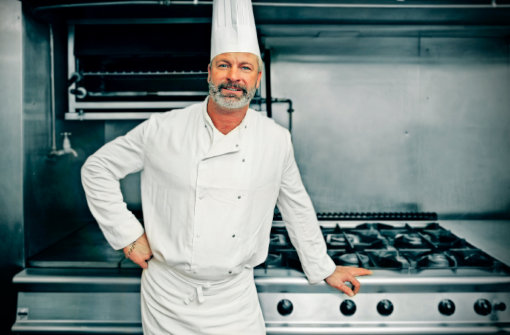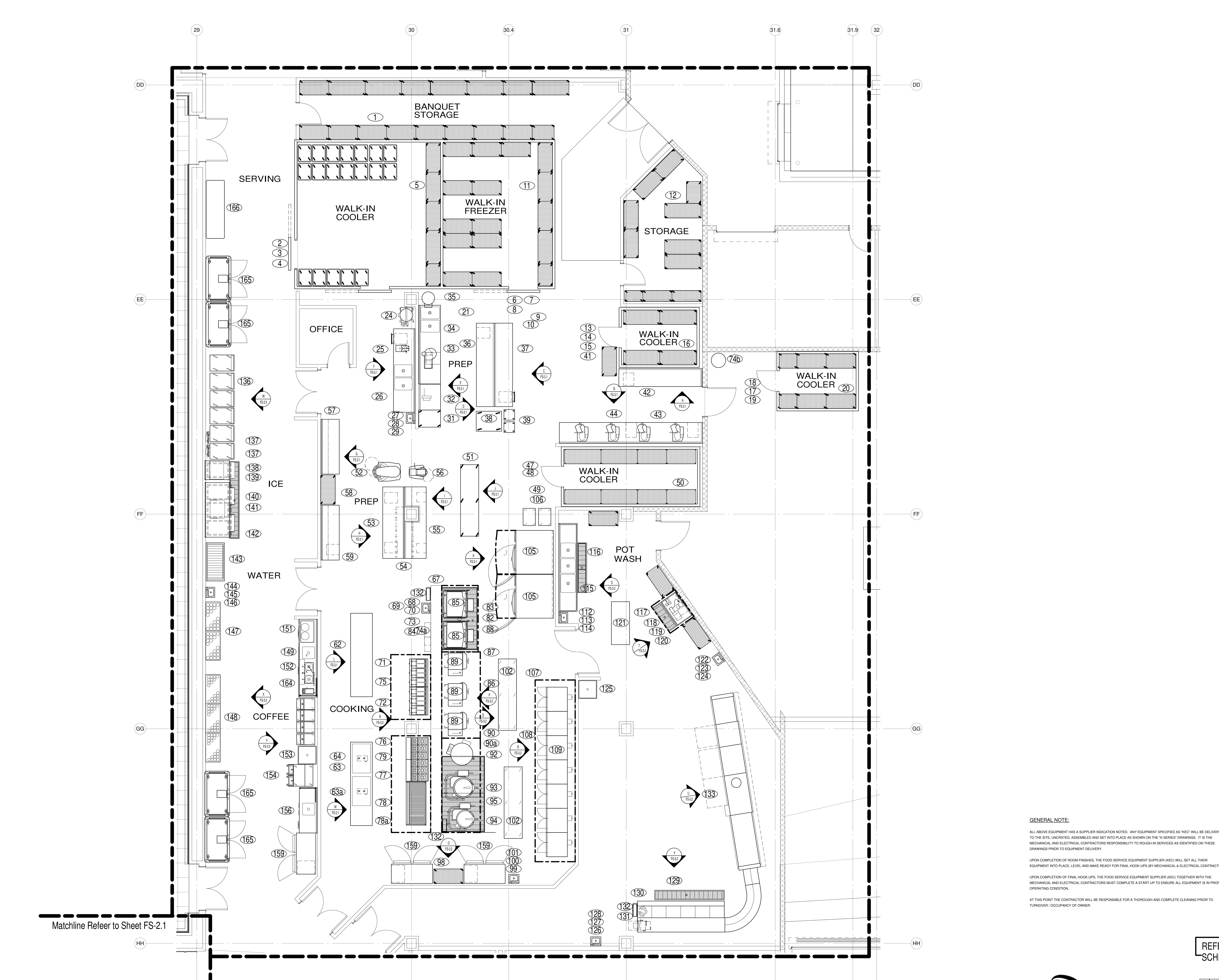This layout showcases the kitchen design for a banquet hall, including food prep zones, cooking stations, and storage areas. The arrangement maximizes efficiency for large-scale catering and event service operations.
Express CAD Services
Since 2010, Express CAD Services has been providing specialized AutoCAD drafting services tailored to the unique needs of foodservice consultants, dealers, and manufacturers.
Our Company
Commercial Kitchens


